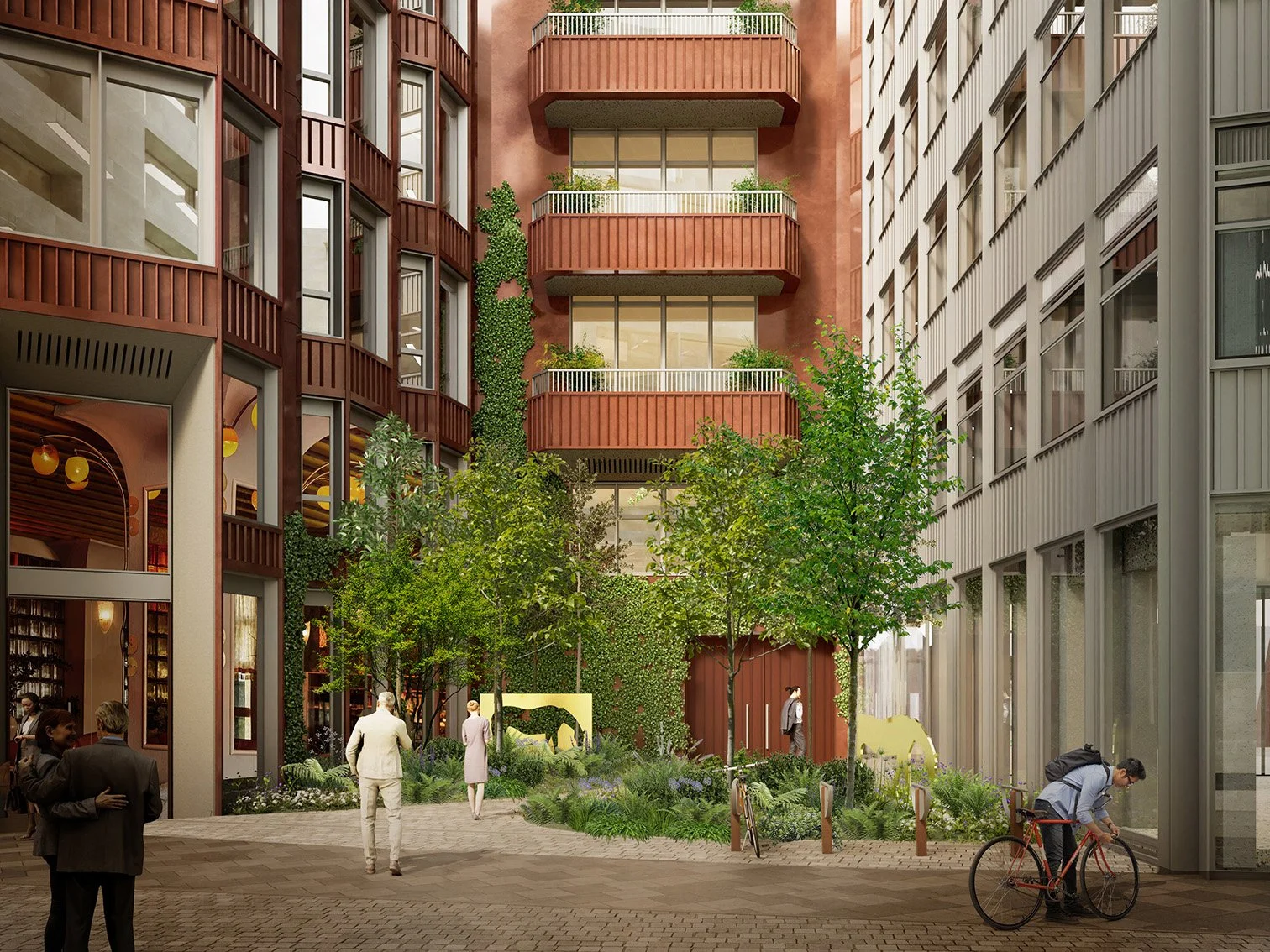One Knightsbridge Green
London, UK
A design team led by architects Allford Hall Monaghan Morris has developed proposals to transform One Knightsbridge Green into a world-class workplace befitting its central and prestigious location. Planning consent was granted by Westminster City Council last week.
The landscape design aims to provide a setting for the proposed building (partial demolition and rebuild and retrofit) that allows its integration into its urban context, with outdoor amenities for employee well-being, public benefit at street level and ecological contributions to the local environment in habitat introduction. Our landscape for this scheme comprises the streetscape and pocket garden at ground floor level, a courtyard at level 2, and roof terraces and green roofs across different levels of the building.
Image: AHMM
Within the pocket garden at Ground Floor level, an accessible path from Raphael Street to the remaining building entrances to the west of the pocket park will be nestled between mounded planting beds in this quiet, green oasis. A grove of small trees with semi-open canopies underplanted with woodland floor species will bring seasonal variations to the space.
On the roof terraces, a mix of shrubs and understorey planting -- mostly evergreen and semi-evergreen -- able to withstand the shaded and exposed conditions have been selected to provide visual and ecological benefit to building users and local wildlife.



